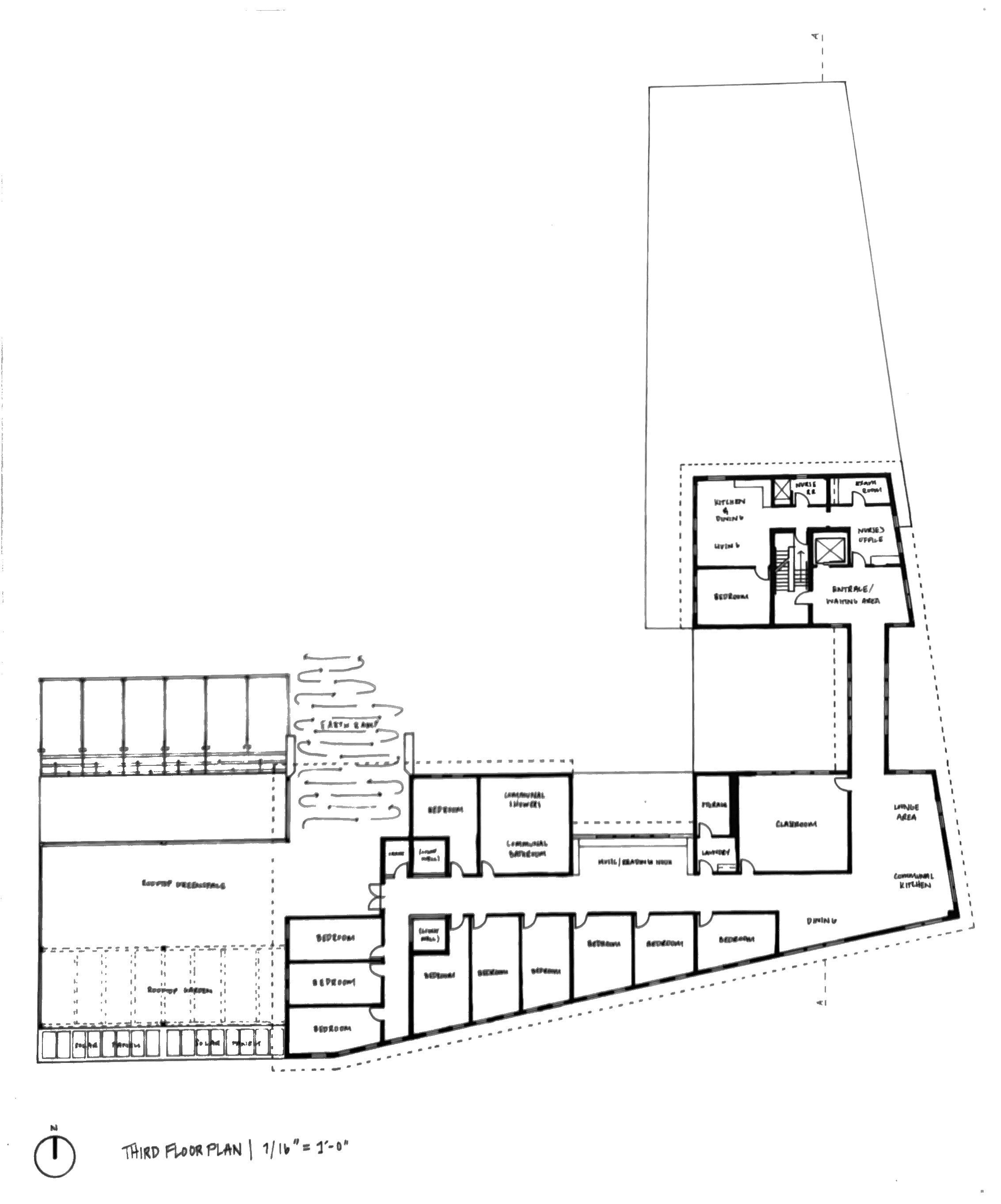Center for Adaptive Resources
Building and site serving as both place and device, accommodating an assistive canine training center for persons with low-to-no vision and persons in need of mobility assistance, as well as an adaptive technology assistance center focusing on lower-limb prosthetics.
Site Plan & Ground Floor
Second Floor
Third Floor
N/S Section Cut
Eastern Elevation

column members and structural grid

primary structure

secondary structure

first floor internal circulation

second floor internal circulation

on-site vehicle circulation

building massing w/earth ramp

massing model w/earth ramp

canine facility study model

outdoor kennel detail
Prosthetics Lobby Study
construction detail of prosthetic lobby glass wall









